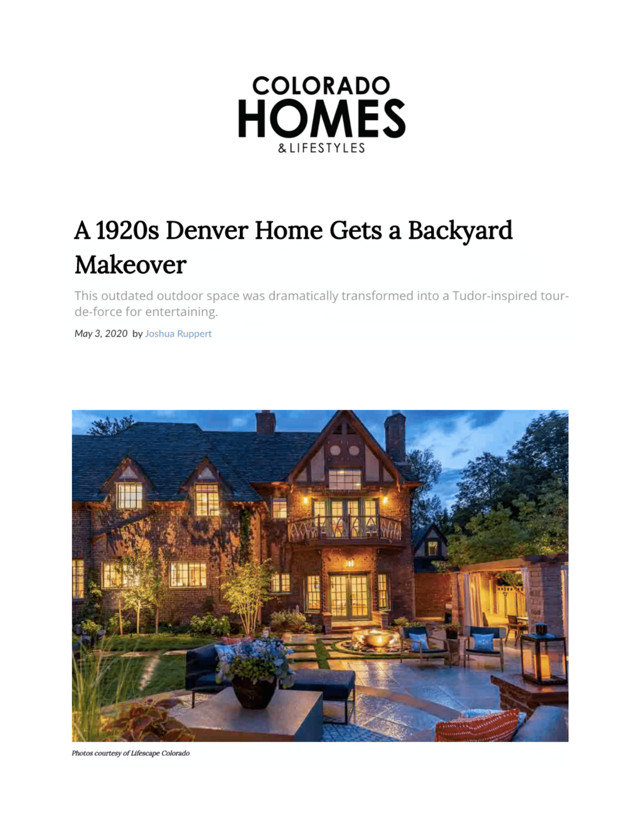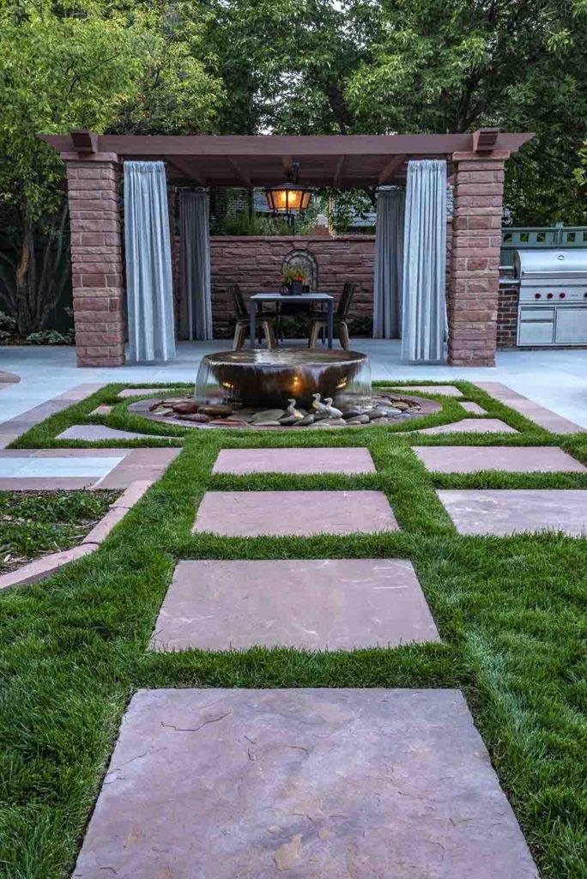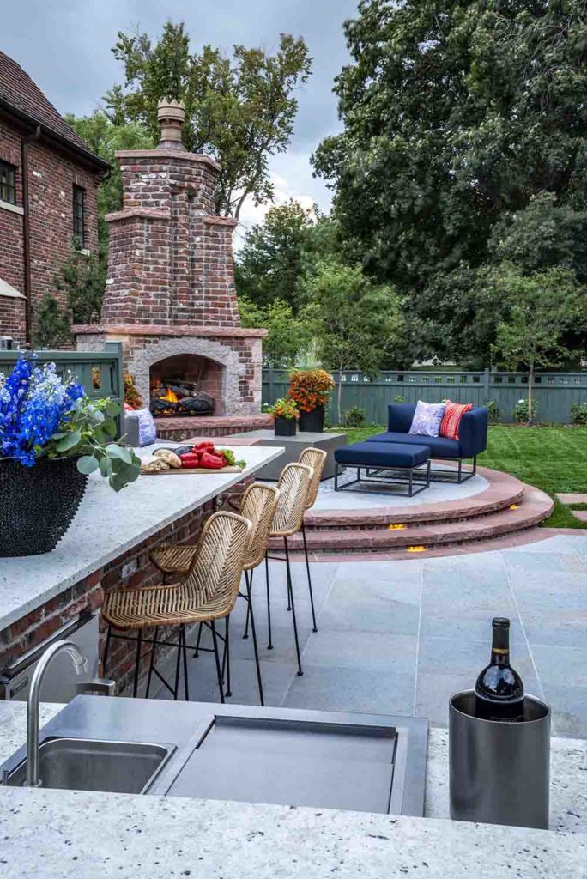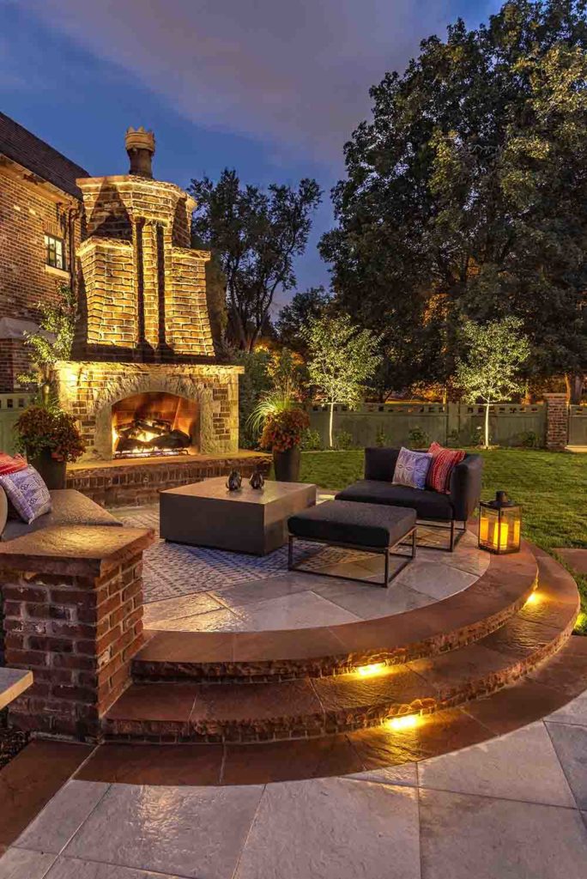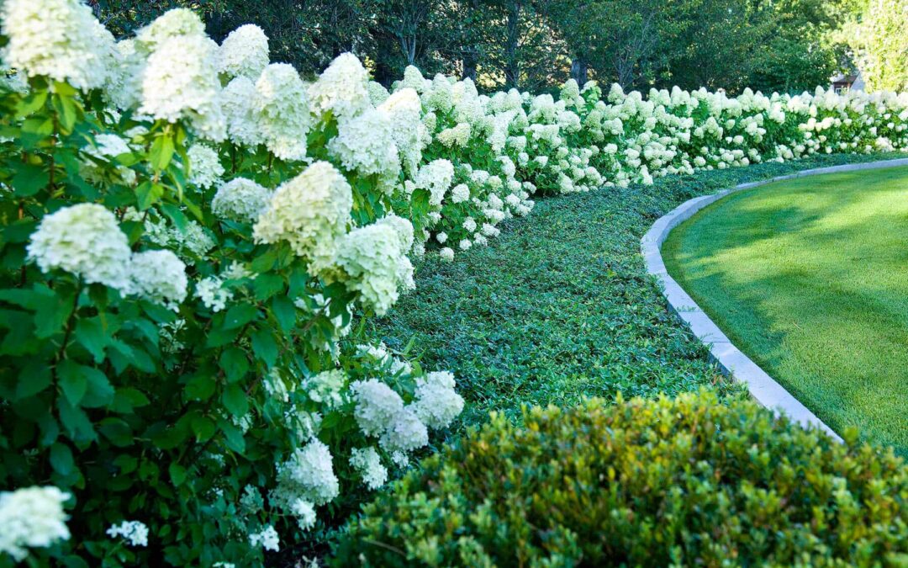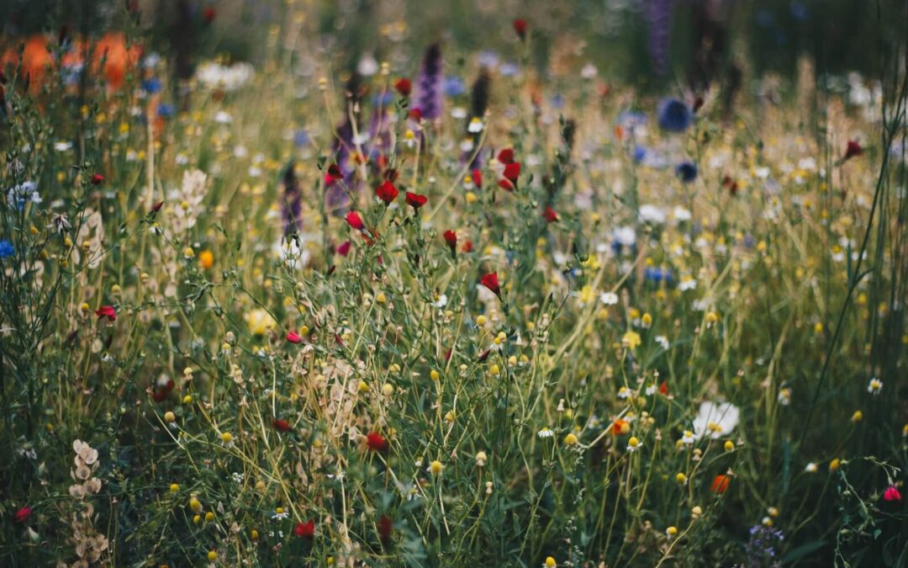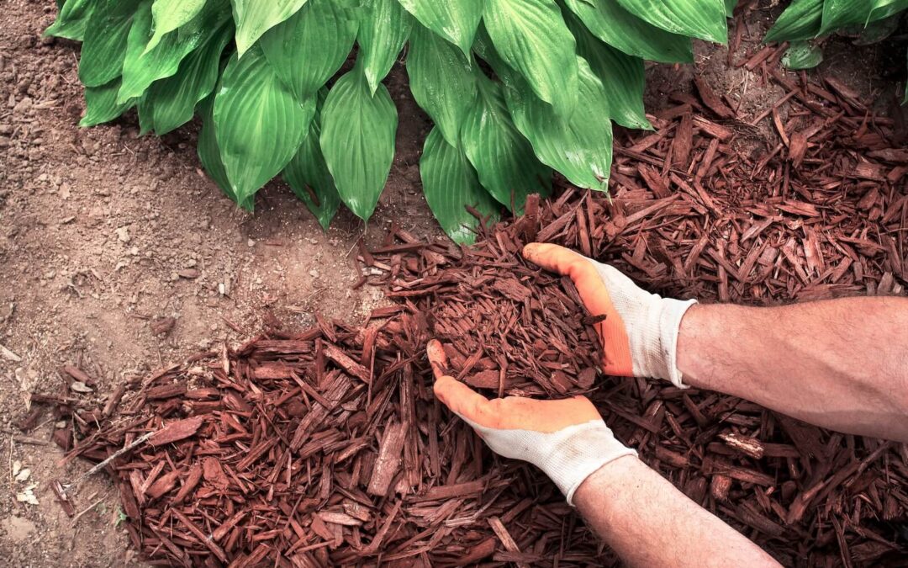This outdated outdoor space was dramatically transformed into a Tudor-inspired tour-de-force for entertaining.

After the owners of this iconic 1920s home in Denver’s Park Hill neighborhood decided to renovate the interior of their Tudor-style abode, the backyard was the next big redesign on their list. Last refreshed in the 1990s, the outdoor space felt outdated and small compared to the owners’ vision of an expansive entertaining mecca. The result is even more dramatic than their dreams—a radical transformation from decades-old outdoor space to a contemporary, Tudor-inspired tour-de-force for entertaining.
Take a look at the backyard makeover below.
BEFORE:
AFTER:
The space was opened up to feel three times the size of the previous design—the perfect setting for the owners’ dog, kids, and frequent party guests to enjoy themselves to the max. A mix of modern mirage tile and classic brick, as well as circular and square elements, creates a contemporary oasis that goes intuitively with the early-20th-century home.
Meticulously designed, the new backyard boasts five areas that are distinct and yet flow seamlessly from one to the other: the pergola and dining space; the outdoor kitchen and bar; the intimate, elevated fireplace; the lawn; and the focal point that anchors it all together, a custom copper fountain.
The original pergola was spruced up with some repairs as well as cuts that match the framing and architecture of the home. The blue-toned mirage tile creates a stunning contrast both with the brickwork of the house and the red flagstone pavers that lead out to the lawn.
Layers of seasonal plantings frame the yard with an elegant and sophisticated look. Ornamental trees like single-stem serviceberry and eastern redbud help divide spaces within the garden, while London plane trees help produce shade in desired areas. Shrubs like Mohican Viburnum, daphne, and hydrangea add aroma, texture, and color to the space, as do perennials like the Jack Frost forget-me-nots planted along the patio edge. Vinca minor groundcover, which is evergreen and can withstand some light traffic, was planted around the lawn’s edge to endure the family’s outdoor activities—which, with this incredible setup, is bound to be frequent and lively.
A cozy spot for dinner parties, the pergola and dining space is accented by a custom-designed light fixture—reminiscent of 1920s-era lamps—to match the fixtures inside the home.
The outdoor kitchen and bar kick the entertainment value up a notch, with a brick base and granite countertop.
Raised on a two-step circular platform sits a fireplace with traditional masonry and a chimney cap that matches the home—the perfect spot for relaxing with a glass of wine and chatting with friends while others visit the bar or play paddleboard behind the dining area. In addition to its elevated drama, the fireplace is angled so that the family and their guests can enjoy views of its warm and intimate ambiance from inside the home, too.
The crown jewel and focal point of the space, a custom copper-bowl fountain provides a tranquil scene with underlit curtains of water flowing over stones, all situated at a low profile, keeping the layers of the backyard intact while tying everything together.
DESIGN DETAILS:
ORIGINAL LANDSCAPE DESIGN Lifescape Colorado NEW LANDSCAPE DESIGN Joshua Ruppert (Lead Designer) and Anna Cordiner (Design Assistant), Lifescape Colorado MIRAGE TILE Belgard OUTDOOR FURNISHINGS Wendy Yates, Abigail-Elise Interiors DINING AREA LIGHT FIXTURE Designed by Joshua Ruppert; built by Dustin Oliver, Metal Craft COPPER FOUNTAIN Designed by Joshua Ruppert; built by Teague Oliver, Two Create.

